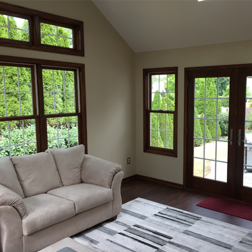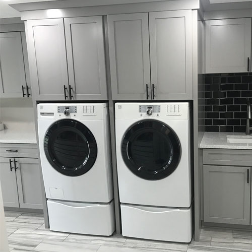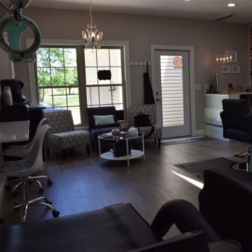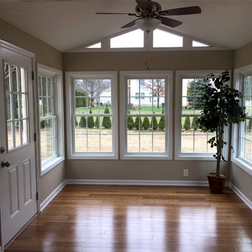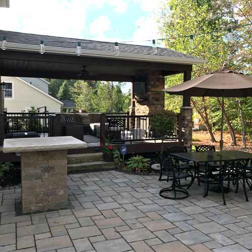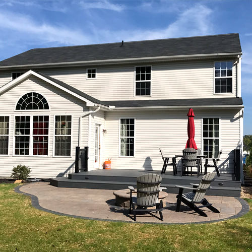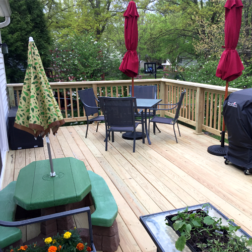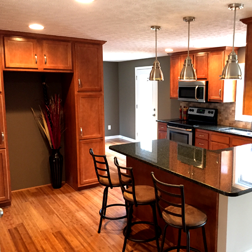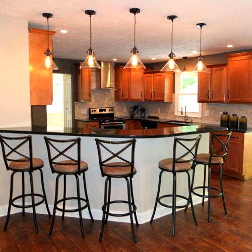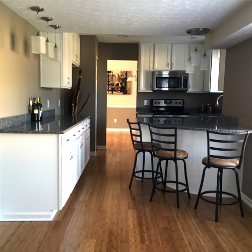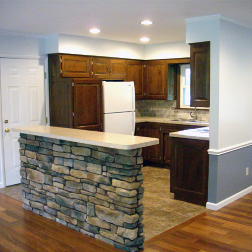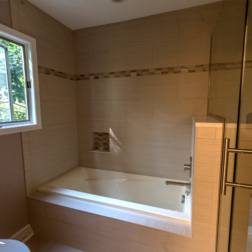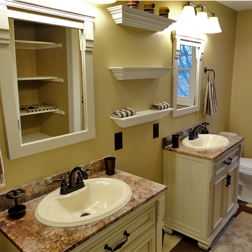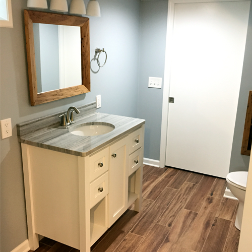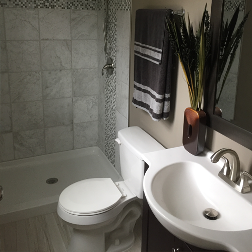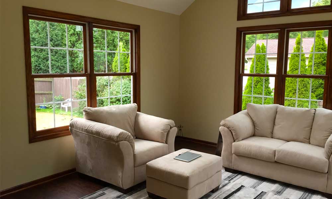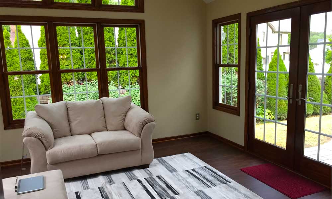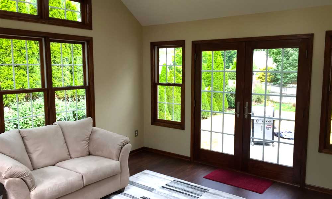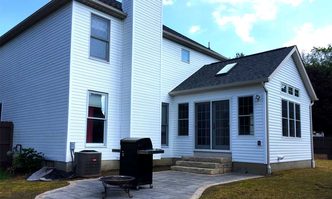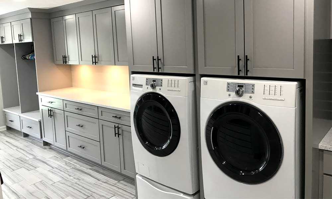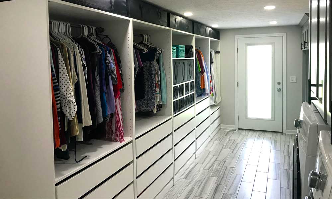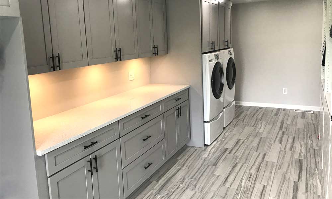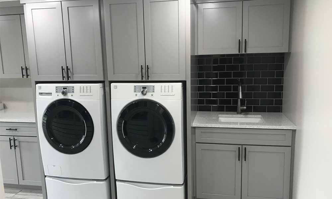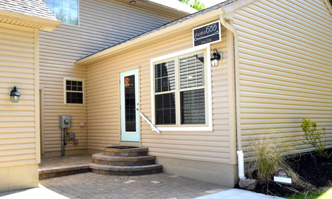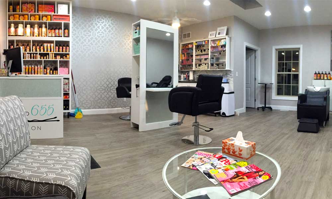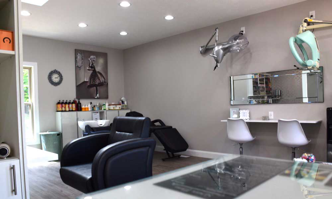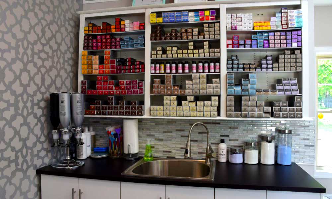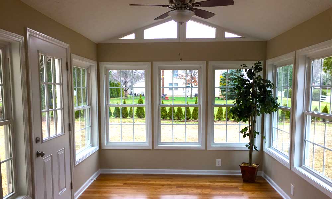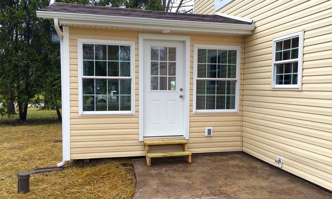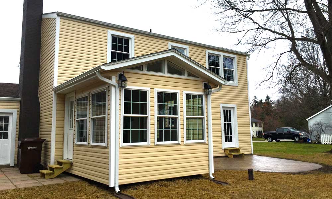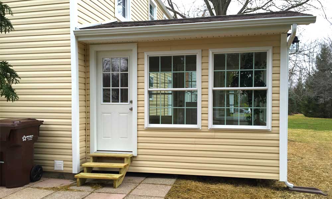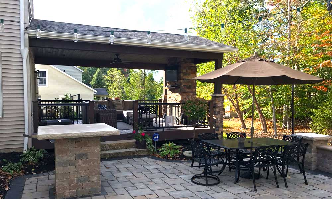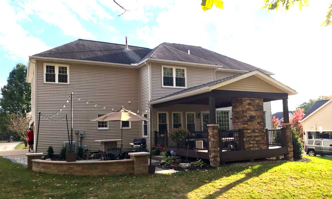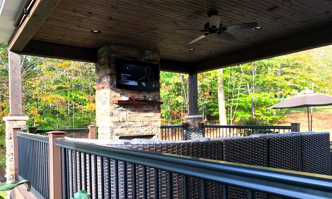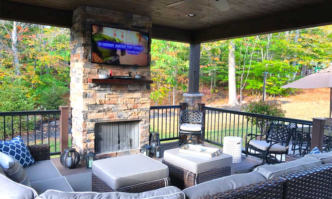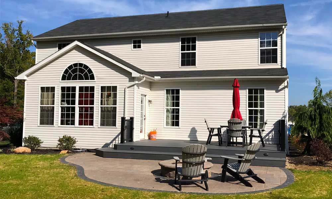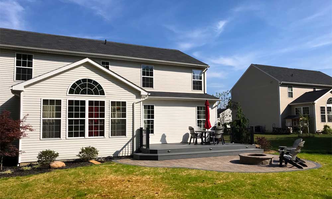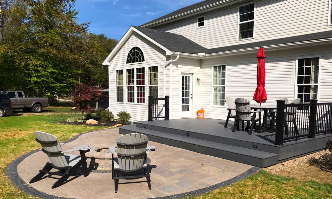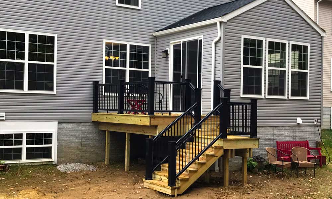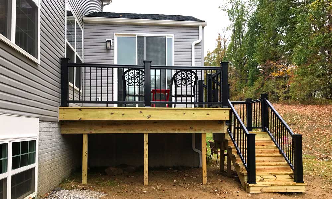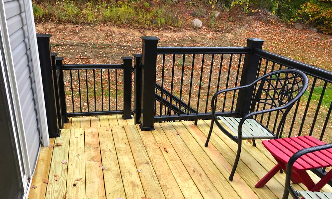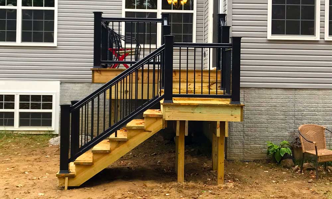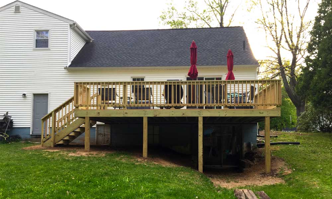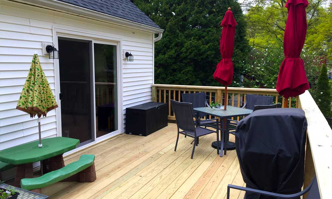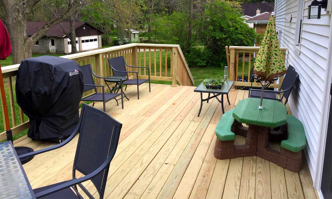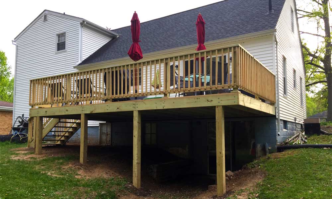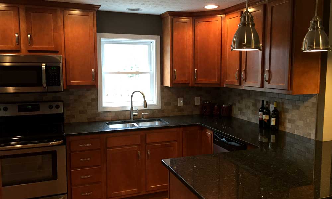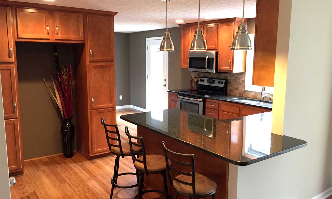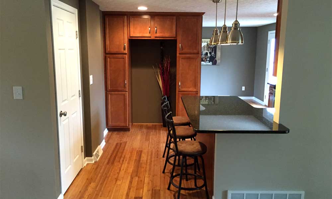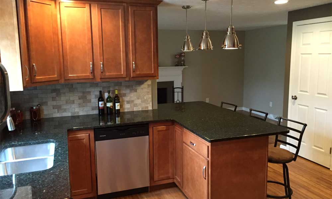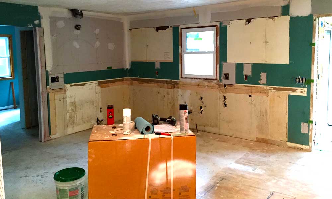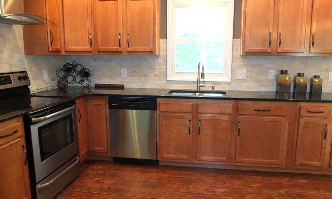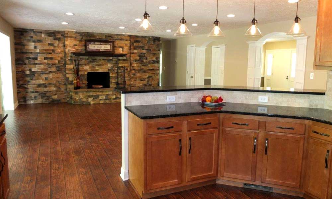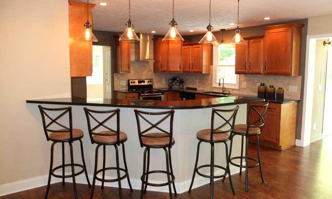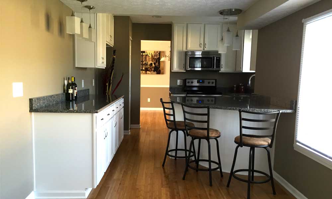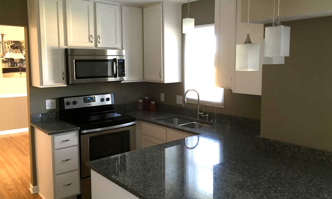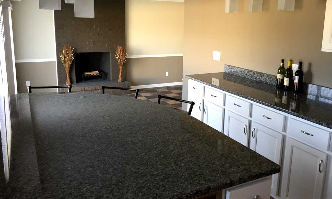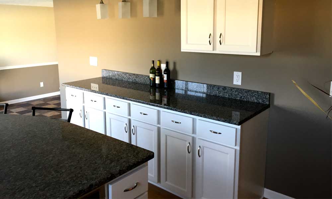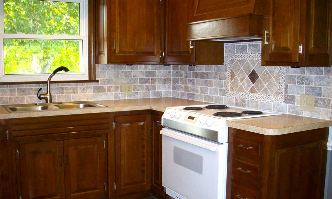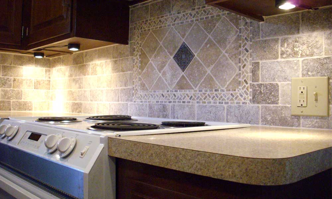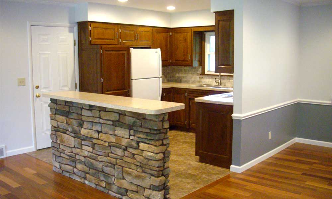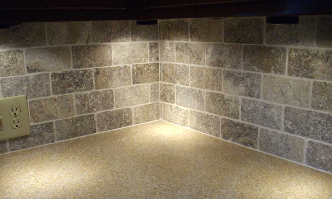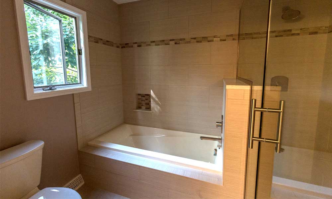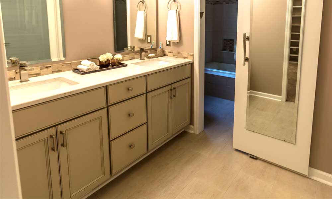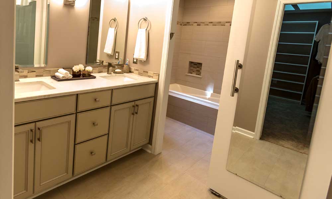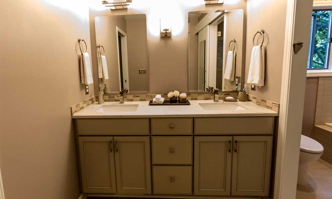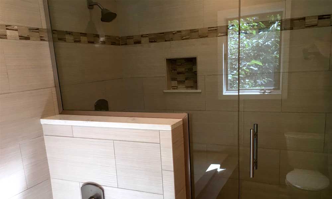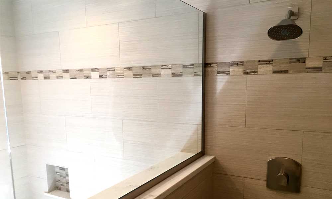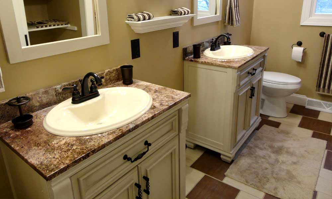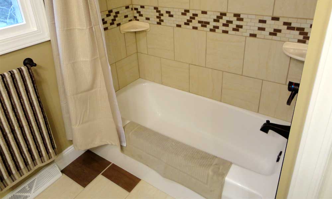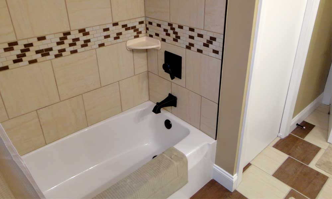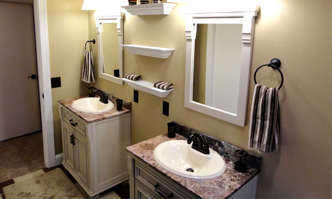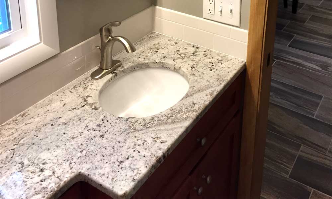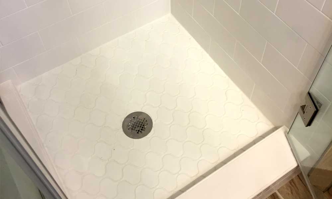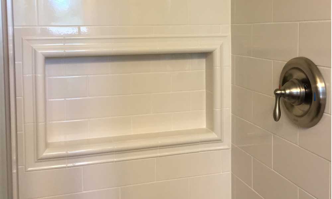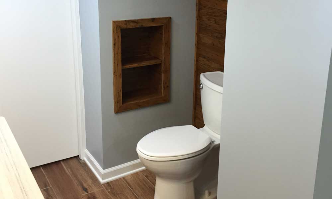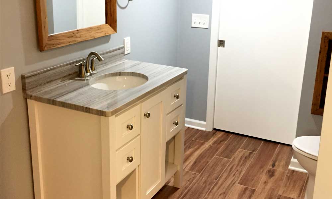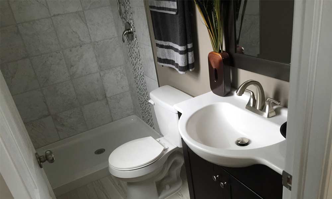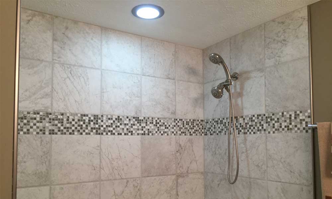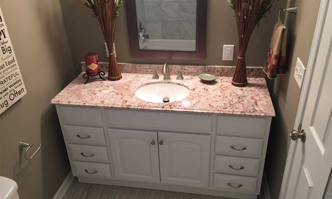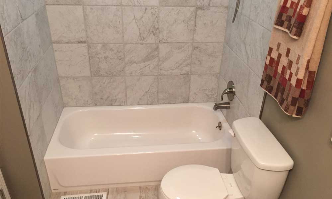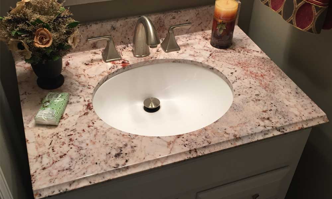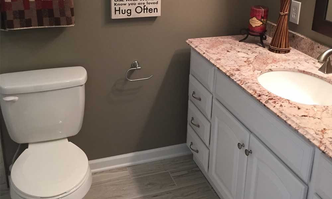Karen Trail is a single story sunroom addition with useable crawl space below. The client’s
goal was to open more useable space and create a better flow for the family’s lifestyle,
so the structure was built to adjoin the existing kitchen and dining room. Several
Anderson wood framed windows and a matching French door allow the perfect amount
of sunlight into this recreational space. A cathedral style ceiling with two skylights
accents the room’s lighting, and enhances the open concept feel. All of the wooden
trim work inside the room was stained and sealed to perfectly match the look of the
existing home. Durable and beautiful luxury vinyl tile flooring, in a wood grain
plank style, creates a classy look, while providing the toughness needed to handle
frequent traffic. A fresh paver patio and stone staircase were incorporated to give
the family an outdoor living space to enjoy as well.
Broad Run is a single story room addition with useable crawl space below. The structure
was built to offer a highly functional first floor laundry room, combined with a
spacious walk-in master closet. Beautiful modern cabinetry provides plenty of storage
space and valuable natural quartz countertop work areas. Bench-style mudroom cabinets
next to the exterior door allow the family a place to take off dirty shoes and coats
without creating a mess inside their home. A classy utility sink with a subway tile
backsplash makes rinsing muddy clothes a breeze. The elegant porcelain tile flooring
gives the room a sharp look and the durability to support its functionality. A fresh
paver patio outdoor living space, adjoined to the addition, and stonework accents
on the new building add the final touch of flow from inside to outdoors.
Studio 655 is a single story addition with useable crawl space below. This structure
was built as a highly functional and professional beauty salon, with the option to
be used as an “in-law suite” or extra bedroom in the future. Nine foot ceilings with
a skylight and plenty of recessed light fixtures provide the perfect amount of brightness
for this work space. A comfortable sized restroom was incorporated inside the structure
for the convenience of the salon’s clients, and to keep options open for the space’s
future use. Cutting-edge salon equipment was installed to provide contemporary, top-of-the-line
services to the patrons of the salon. Durable and beautiful luxury vinyl tile flooring,
in a wood grain plank style, offers a classy look, while providing the toughness
needed to handle frequent foot traffic. A concrete driveway extension, paver patio
walkway, and rounded staircase furnish an elegant welcome to this impressive building.
Callander is a single-story sunroom addition assembled by post and footer construction.
The design creates an additional recreational area, and accents the open concept
layout of the home. Plenty of windows and doors allow a generous amount of natural
sunlight into this space. The cathedral ceiling with a gable-style picture window
adds size to the room and provides another source of lighting. A contemporary ceiling
fan generates a cool breeze when the windows are open on a pleasant sunny day. Authentic
bamboo wood flooring was installed on the entire first floor of the home, and creates
an impressive flow throughout each room. A new stamped concrete patio was incorporated
to provide an outdoor living space that the family can enjoy as well.
Stone Hill is our pinnacle Outdoor Living Space project. This was our first opportunity
to showcase our abilities, share our passion, and create a functional work of art.
This space is a combination of both deck and patio, and incorporates an outdoor living
area with a truss and beam roof structure overhead. The decking and railing are made
of maintenance-free composite material, and the patio is built with stone pavers
and blocks. The roof structure is finished with a tongue and groove pine ceiling,
and the beams and posts were wrapped with rough-sawn cedar. Both of these surfaces
were stained and sealed with an impressive dark-colored finish. The centerpiece of
this project is the stacked stone fireplace, fully equipped with a gas burning insert,
electrical outlets, and a cable hookup for a wall-mounted outdoor TV. The lower portions
of the structural posts were wrapped in the same stone as the fireplace wall to tie
it all together. Recessed lighting and a modern ceiling fan provide the finishing
touch of comfort for this living space. The patio area is perfectly designed for
entertaining guests and socializing by offering a stone block sitting wall and high
bar top. The large square footage allows plenty of room for a dining table to enjoy
meals or play cards with friends and family. Accent lighting on the deck, in the
landscaping, and strung overhead, make this Outdoor Living Space an awesome site
for nighttime recreation as well.
Kevin is a combination of both deck and patio structures, and together they create an
ideal Outdoor Living Space. This project was designed to extend the reach of the
living area inside the home, produce a comfortable flow into the backyard, and provide
a functional space for entertainment and relaxation. The custom-built deck is made
from maintenance free composite material, and features an extra wide and full length
step that gives a sharp multi-level appearance and produces an exceptional flow to
the patio and backyard. The railing is made of composite material, and includes round
aluminum balusters. The stone paver patio is outlined with a beautiful dark brick
accent band, and features a stone block wood-burning fire pit as its centerpiece.
Accent lighting on the deck adds the right touch of brightness, illuminating the
path to the home while the family enjoys a nice relaxing evening by the fire.
Woodside is a combination of both deck and patio (patio pictures coming soon). The deck
frame is built with standard pressure treated lumber, and the decking is the same.
The railing is made from maintenance free composite material and includes round aluminum
balusters. A unique custom layout for the stairs creates a comfortable flow from
the house to the patio area. The patio is built with stone pavers and blocks, and
incorporates an impressive sitting wall to separate the patio from the yard, and
to provide a comfortable place to lounge and socialize.
Irma is a second story deck above a walkout basement, built entirely out of pressure
treated wood materials. This large and spacious project was constructed to replace
an existing deck that was in an almost dangerous condition. The new deck was built
with heavy duty methods and materials to ensure the structure is capable of supporting
possible future uses, such as an enclosed room or Jacuzzi tub installation. The pressure
treated wood railing features an eight-inch cap and provides plenty of surface area
to rest plates or drinks on, while entertaining guests or lounging with the family.
The ample room and available space on this conventional deck makes for a very useable
Outdoor Living Space.
Callander was an extensive remodeling project and included the removal of two walls in
order to increase the size of the kitchen. One wall was load bearing, which means
we needed to reframe the ceiling to incorporate a new weight supporting beam. To
increase the feeling of flow from the kitchen into the living area, we extended the
granite countertops, rounding the corner and allowing enough room for additional
barstools if desired. Some other features of this kitchen include maple cabinetry,
natural bamboo wood floors, tumbled stone mosaic tile backsplash, stainless steel
appliances, modern and stylish light fixtures, and much more!
Martin is a spacious kitchen that features a very significant open feel concept. This
project was part of an entire home renovation, and was the center point of its beauty.
We removed and altered several walls on this ranch style house to open up the kitchen,
living room, dining room, rec room, and sun room, to create one single and magnificent
open space. The dining area is perfectly designed for entertaining guests and socializing
by offering a substantial bar-top island. Some of the features in this gorgeous kitchen
include maple cabinetry, granite countertops, engineered hard wood flooring, tumbled
stone mosaic tile backsplash, stainless steel appliances, glass top range hood, modern
and stylish light fixtures, and much more!
Millhaven was an interesting yet challenging project. The existing kitchen was very small,
and the layout of the home gave no feasible option for gaining space. After much
hard thinking, we devised an impressive solution. A platform was built to extend
the length of the kitchen into an inefficient area of the adjoining living room.
This gave us the ability to add plenty of granite countertop surface, and create
a unique table height seating area. Other features of this kitchen include white
foil wrapped full height cabinetry, natural bamboo wood floors, stainless steel appliances,
modern and stylish light fixtures, and much more!
Briar is kitchen remodeling project that involved opening up and removing walls to create
a warm open concept feel. The subway style natural stone tile backsplash features
a unique custom design, and the under cabinet lighting illuminates its beauty. A
stacked stone bar-top island was built for the family to entertain guests or sit
and enjoy a nice meal. The cabinets were crafted from finished oak material, and
the countertops were made of high definition Formica laminate. Durable ceramic tile
flooring separates the kitchen area from the new oak hardwood flooring that runs
through the rest of the home.
Blackthorne was a complete renovation of an existing bathroom, Jacuzzi tub room, bedroom,
and closet. The entire series of rooms was re-constructed to make the area a more
sensible and efficient space. The Jacuzzi room was converted into a walk-in closet,
and the closet area was reimagined as a vanity area and powder room. The bathroom
was completely gutted and redesigned to allow for an extra-long bathing tub, a generous
walk-in tile shower, and a spacious commode area. Gorgeous ceramic and porcelain
tiles decorate the entire project, from the shower walls and floors, to the vanity
backsplash in the powder room. Several unique accents were placed to create an impressive
look and tie all of the rooms together. The walk-in shower is equipped with a frameless
glass door and half-wall window, and a barn-style sliding door was installed to separate
the powder room from the lavatory for privacy when needed. A large custom vanity
and quartz countertop make the powder room the perfect his-and-hers workspace. Many
more eloquent features make this bathroom a truly beautiful and useable space.
Sunview was one of the first complete design and build bathroom remodeling projects that
we completed. It is also one of our stylistic favorites. This was a simple case of
taking a very old and outdated space, and making it sharp and brand new. A full-length
cabinet with a particle board countertop, matching blue porcelain sinks, and a dirty
old blue cast iron tub were happily torn out. They were replaced with two gorgeous
single vanities, adorned with exquisite marble countertops, and a top-of-the-line
fiberglass tub. Crisp and modern mirrors and shelving were installed to increase
the beauty and efficiency of the space. The creative blend and pattern of colors
in the porcelain tile flooring and shower surround give this bathroom an impressive
and unique look. An oil rubbed finish on the plumbing fixtures and all hardware give
that final touch of elegance and class in this wonderful bathroom renovation.
Osage consisted of two bathroom projects in the same home. The existing master bathroom
was renovated and updated to give a fresh, clean, and contemporary look, and a new
custom bathroom was added to the finished basement area. In the master bathroom,
an efficient-sized walk-in shower was installed to fit into the existing space. This
included a subway tile wall surround, mosaic tile floor, and a two-sided frameless
glass door. Hand-crafted cabinetry pieces were custom-made for a vanity and storage
area above the commode. Ceramic tile flooring was installed through the kitchen and
into the remodeled bathroom to create an exceptional flow into the space. The basement
bathroom was designed and framed to maximize the space available for the new room.
It contains a walk-in shower equipped with a fiberglass floor and surround, and a
sliding glass door. A modern vanity, countertop, and light fixture were installed
to bring an updated look to the new bathroom. The feature of this room was the custom
trim work in the toilet area and surrounding the vanity mirror. This was made from
an extinct species of wood called wormy chestnut. This unique touch of creativity
really captured the essence of this one-of-a-kind space.
Callander consisted of three bathroom remodeling projects that were completed as part
of an entire home renovation. The master bathroom and first floor half bath conformed
to the standard process of “remove old and replace with new,” while the main bathroom
was designed and restructured to maximize the useable area by acquiring some available
dead space in the adjoining closet and hallway. All bathrooms were furnished with
stylish and modern fixtures, including vanities with hard surface countertops, satin
nickel faucets, sophisticated mirrors, and new high efficiency commodes. Tile shower
surrounds with metal trim borders and custom accents give an added look of class
and creativity. Durable ceramic tile flooring was installed in the master and main
bathrooms, while the half bathroom included the natural bamboo flooring that was
installed throughout the first floor. Each bathroom was designed and decorated to
create an up-to-date look while keeping aesthetic appeal and home value at the forefront.
